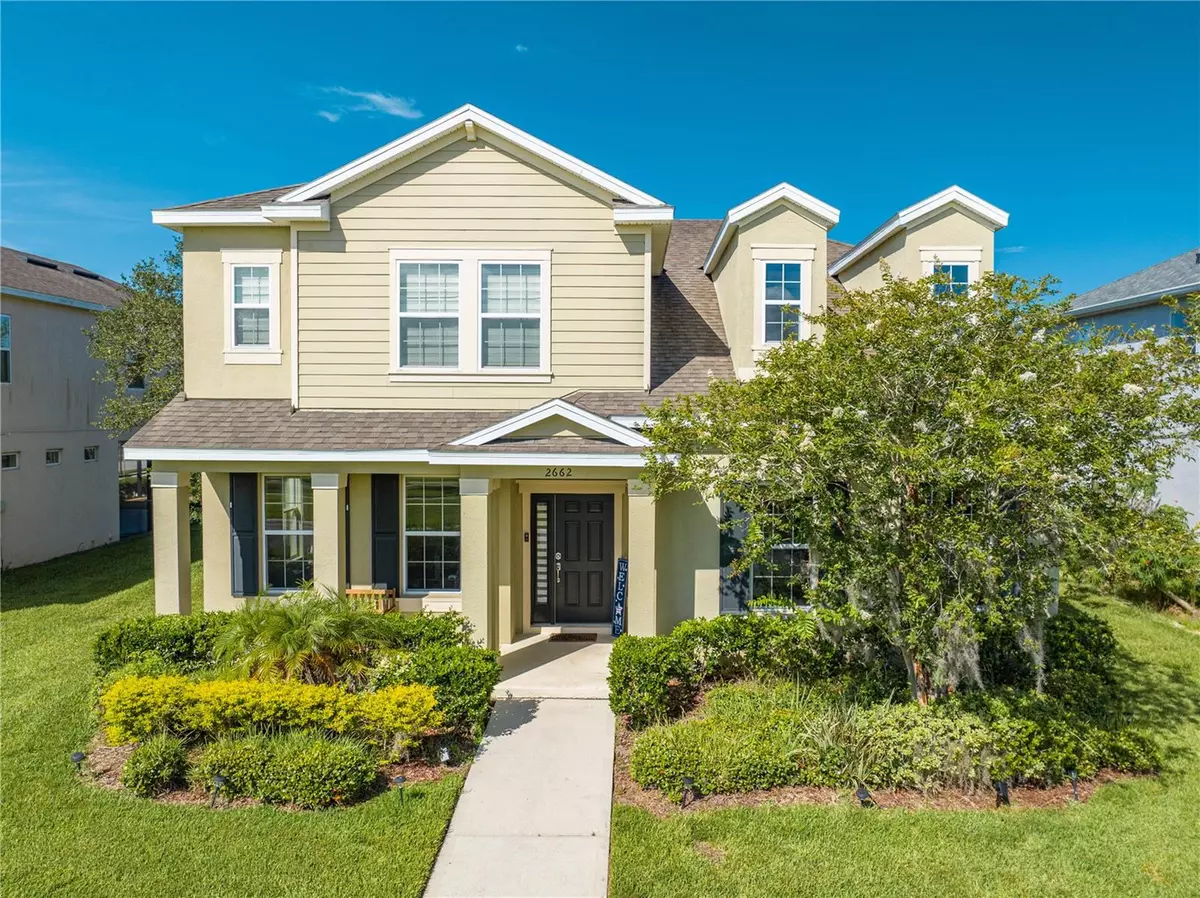
4 Beds
4 Baths
2,808 SqFt
4 Beds
4 Baths
2,808 SqFt
Key Details
Property Type Single Family Home
Sub Type Single Family Residence
Listing Status Active
Purchase Type For Sale
Square Footage 2,808 sqft
Price per Sqft $172
Subdivision Trafalgar Village Ph 02
MLS Listing ID S5109046
Bedrooms 4
Full Baths 3
Half Baths 1
HOA Fees $317/mo
HOA Y/N Yes
Originating Board Stellar MLS
Year Built 2014
Annual Tax Amount $5,937
Lot Size 7,405 Sqft
Acres 0.17
Lot Dimensions 60x120
Property Description
As you enter, you are greeted by a grand foyer that leads into a beautifully appointed living area, where natural light floods through large windows, creating a warm and welcoming ambiance. The open floor plan seamlessly connects the living room with the dining area and kitchen, ideal for entertaining and everyday living. The chef’s kitchen is a culinary dream, featuring top-of-the-line stainless steel appliances, granite countertops, and ample cabinet space.
Upstairs, the master suite is a true retreat, boasting a generous size, a luxurious en-suite bathroom with dual vanities, a soaking tub, and a separate shower. Each additional bedroom offers comfort and style, with plenty of room for sleep, study, and storage.
The outdoor living space is equally impressive, highlighted by a private, screened pool area where you can enjoy the Florida sun in complete privacy. The pool deck offers ample space for lounging and dining al fresco, making it perfect for hosting summer barbecues or enjoying quiet evenings with loved ones.
Situated in a beautiful neighborhood, this home is conveniently located near top-rated schools, shopping centers, and dining options, with easy access to major highways and attractions.
This property is not just a home; it’s a lifestyle. Make 2662 Trafalgar Blvd your new address and experience the perfect blend of luxury, comfort, and convenience.
Location
State FL
County Osceola
Community Trafalgar Village Ph 02
Zoning OPUD
Interior
Interior Features Open Floorplan, Solid Surface Counters, Stone Counters
Heating Central
Cooling Central Air
Flooring Carpet, Ceramic Tile
Fireplace false
Appliance Dishwasher, Microwave, Range, Refrigerator, Washer
Laundry Inside, Laundry Room
Exterior
Exterior Feature Lighting, Sliding Doors
Garage Spaces 2.0
Pool Gunite, In Ground, Screen Enclosure
Community Features Deed Restrictions, Fitness Center, Irrigation-Reclaimed Water, Pool
Utilities Available Cable Available, Public, Sprinkler Recycled, Street Lights
Amenities Available Clubhouse, Fitness Center, Gated, Other, Pool, Recreation Facilities
Roof Type Shingle
Attached Garage true
Garage true
Private Pool Yes
Building
Story 2
Entry Level Two
Foundation Slab
Lot Size Range 0 to less than 1/4
Sewer Public Sewer
Water Public
Structure Type Block,Stucco
New Construction false
Schools
Elementary Schools Poinciana Elem
Middle Schools Horizon Middle
High Schools Celebration High
Others
Pets Allowed Yes
HOA Fee Include Pool,Maintenance Grounds,Private Road,Recreational Facilities,Trash
Senior Community No
Ownership Fee Simple
Monthly Total Fees $317
Acceptable Financing Cash, Conventional, FHA, VA Loan
Membership Fee Required Required
Listing Terms Cash, Conventional, FHA, VA Loan
Special Listing Condition None


Find out why customers are choosing LPT Realty to meet their real estate needs







