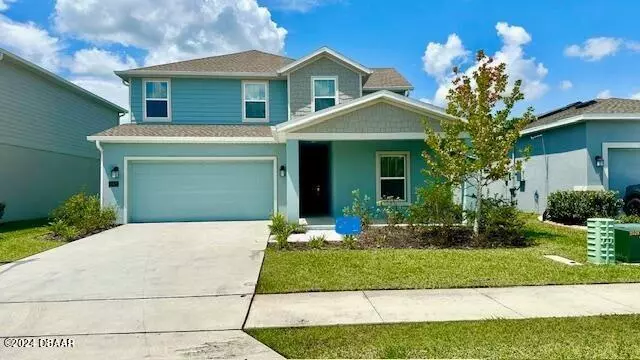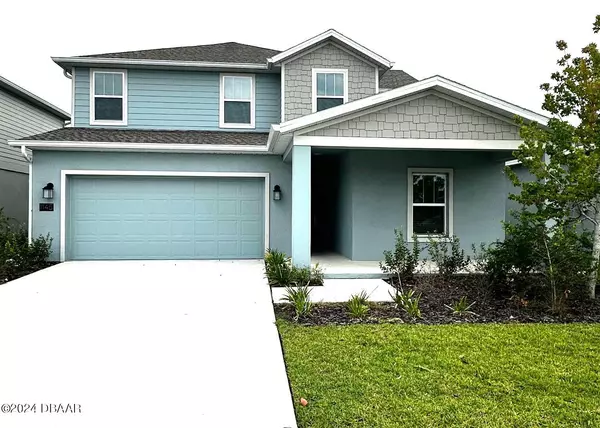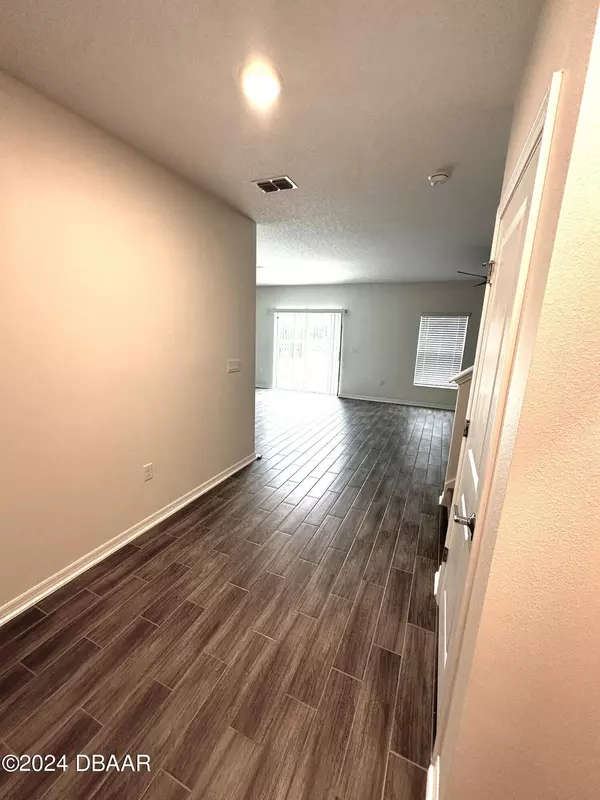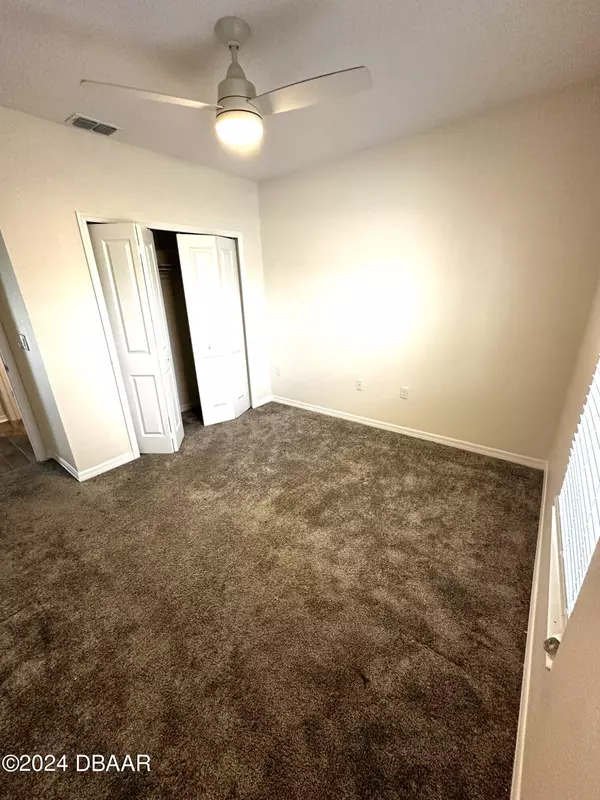
4 Beds
3 Baths
2,015 SqFt
4 Beds
3 Baths
2,015 SqFt
Key Details
Property Type Single Family Home
Sub Type Single Family Residence
Listing Status Active
Purchase Type For Rent
Square Footage 2,015 sqft
Subdivision Lpga
MLS Listing ID 1201744
Style Contemporary
Bedrooms 4
Full Baths 3
HOA Fees $73
Originating Board Daytona Beach Area Association of REALTORS®
Year Built 2023
Lot Size 5,998 Sqft
Lot Dimensions 0.14
Property Description
This home is only 1 year old and sits on a beautiful lake and provides a private and enjoyable large backyard. There is one bedroom and a full bath downstairs that can be used as your office or a bedroom. Home provides an open floorplan with Island Kitchen and Stainless-Steel Appliances. Upstairs has a loft and 3 other bedrooms with 2 full baths. Don't miss out on this beauty.
Location
State FL
County Volusia
Community Lpga
Direction 95 to LPGA Exit then West to Preserve at LPGA on your left and then right on Sand Trap. House on the right. look for Lennar home flags once inside. home is just past the current models on Sand Trap.
Interior
Interior Features Breakfast Bar, Ceiling Fan(s), Kitchen Island, Open Floorplan, Pantry, Split Bedrooms, Walk-In Closet(s)
Heating Central, Electric, Heat Pump
Cooling Central Air, Electric
Exterior
Parking Features Attached, Garage
Garage Spaces 2.0
Utilities Available Other
Waterfront Description Lake Front
Total Parking Spaces 2
Garage Yes
Building
Foundation Slab
Water Public
Architectural Style Contemporary
Others
Senior Community No
Tax ID 5229-02-00-1840

Find out why customers are choosing LPT Realty to meet their real estate needs







