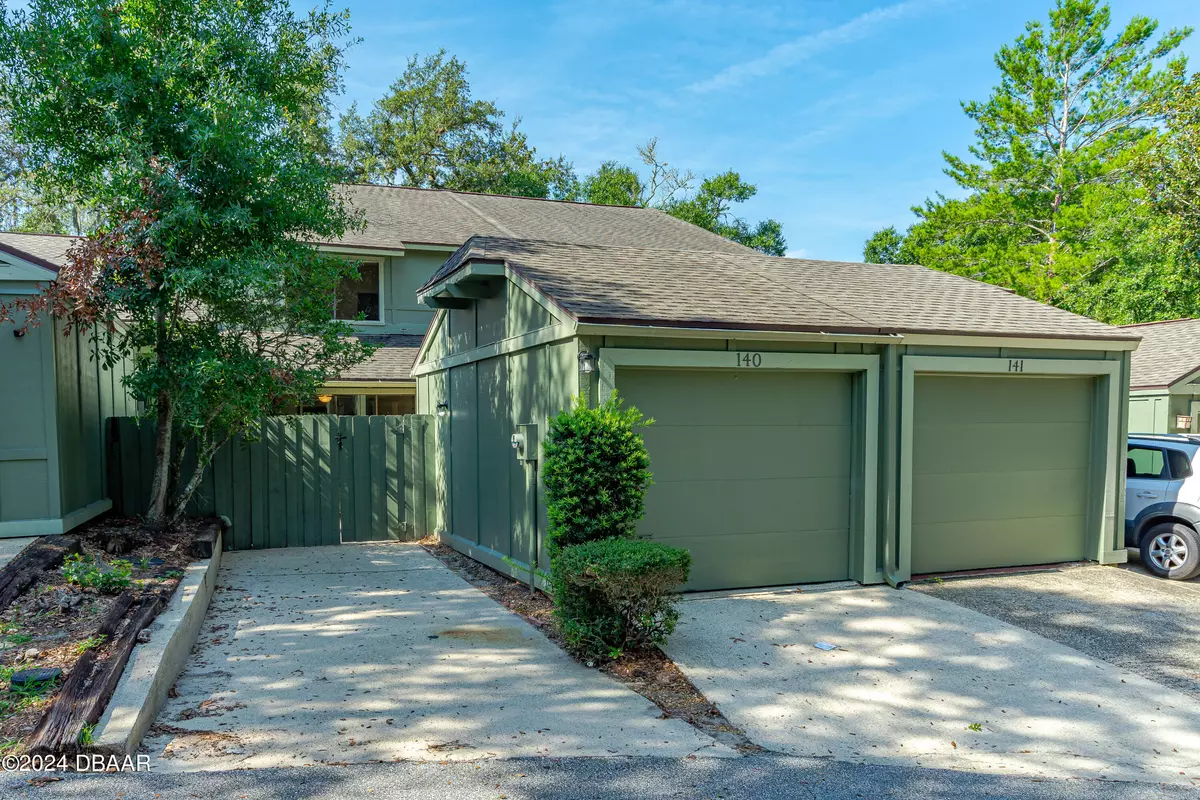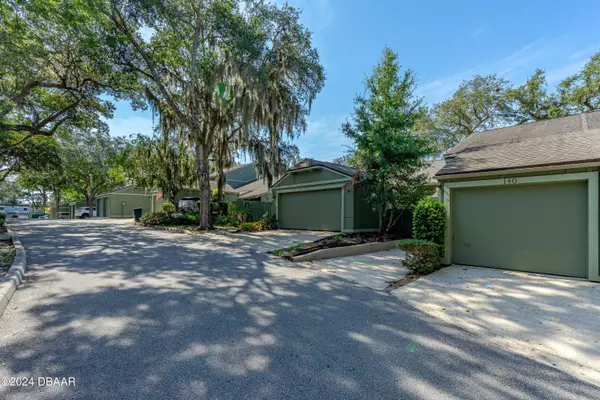
2 Beds
3 Baths
1,664 SqFt
2 Beds
3 Baths
1,664 SqFt
Key Details
Property Type Townhouse
Sub Type Townhouse
Listing Status Active
Purchase Type For Sale
Square Footage 1,664 sqft
Price per Sqft $149
Subdivision Trails
MLS Listing ID 1201511
Style Other
Bedrooms 2
Full Baths 2
Half Baths 1
HOA Fees $231
Originating Board Daytona Beach Area Association of REALTORS®
Year Built 1977
Annual Tax Amount $1,015
Lot Size 1,825 Sqft
Lot Dimensions 0.04
Property Description
The kitchen is recently renovated with 30'' white shaker cabinets, quartz countertops, self-closing drawers, and stainless-steel refrigerator. Brand new washer and dryer are conveniently located indoors, separate from the garage. A separate dining area adjacent to the family room will accommodate family and friends.
Downstairs, a half-bath is perfect for guests. Upstairs, the spacious owner's suite offers ample closet space with a walk-in shower. The generously sized guest quarters feature a walk-in closet, a private bath with a tub. Both have been remodeled with new vanities, mirrors, lighting and fixtures. Elegant luxury vinyl wood plank flooring throughout the first and second level adds a touch of sophistication.
Located just 0.5 miles from Trails Community Pool and 0.7 miles from Nova Community Park, this home offers both convenience and comfort. Don't miss out on this exceptional opportunity!
Location
State FL
County Volusia
Community Trails
Direction From I-95 go east for 2 miles on Granada Blvd (Hwy40) to left on Main Trail to right on Main Trail to right on Timberline Trail. 140 Pine Cone is 500 ft on left.
Interior
Interior Features Ceiling Fan(s), His and Hers Closets, Pantry, Primary Bathroom - Shower No Tub, Walk-In Closet(s)
Heating Central, Heat Pump
Cooling Central Air
Fireplaces Type Wood Burning
Fireplace Yes
Exterior
Parking Features Additional Parking, Detached, Garage
Garage Spaces 1.0
Utilities Available Cable Available, Electricity Available, Electricity Connected, Sewer Available, Sewer Connected, Water Available, Water Connected
Amenities Available Clubhouse, Jogging Path, Racquetball, Tennis Court(s)
Roof Type Shingle
Porch Patio
Total Parking Spaces 1
Garage Yes
Building
Lot Description Few Trees
Foundation Slab
Water Public
Architectural Style Other
Structure Type Wood Siding
New Construction No
Schools
High Schools Seabreeze
Others
Senior Community No
Tax ID 4217-04-00-0400
Acceptable Financing Cash, Conventional
Listing Terms Cash, Conventional

Find out why customers are choosing LPT Realty to meet their real estate needs







