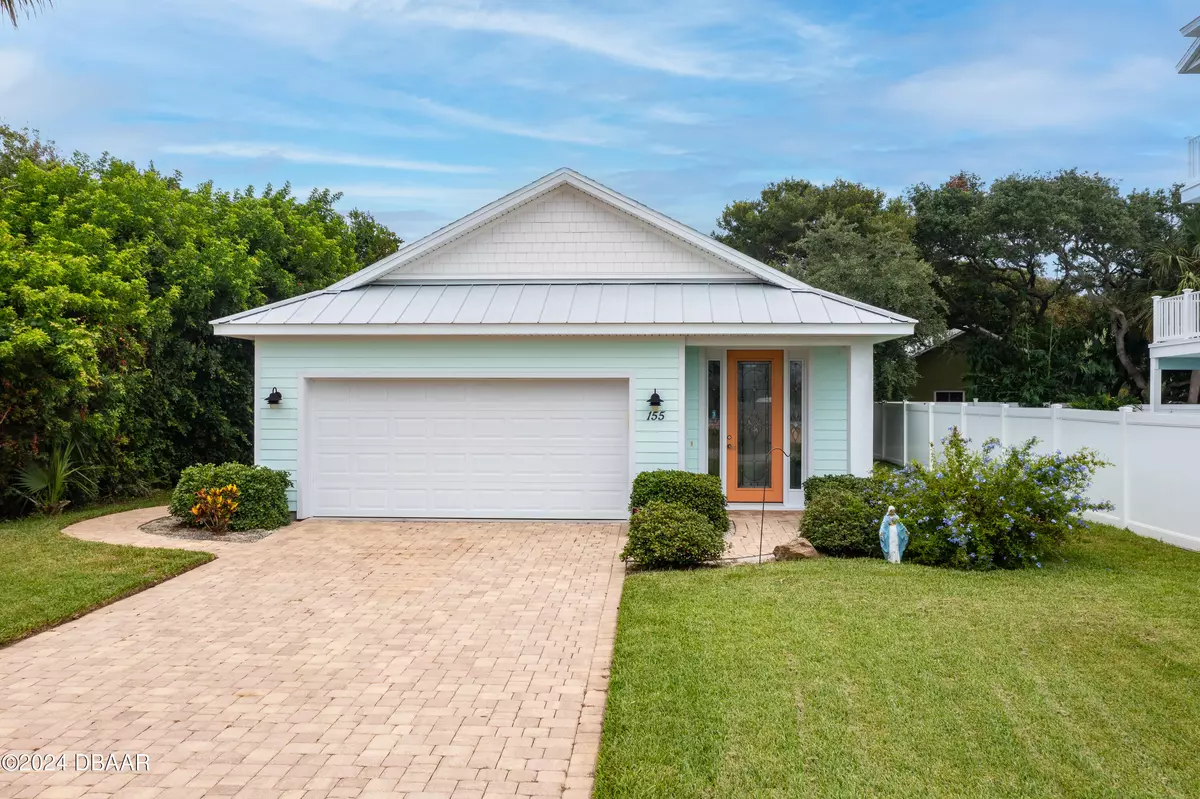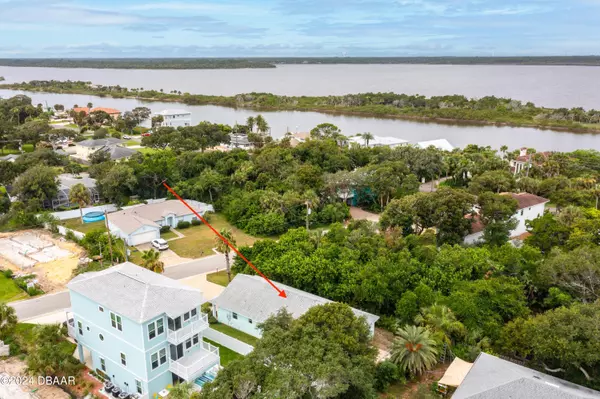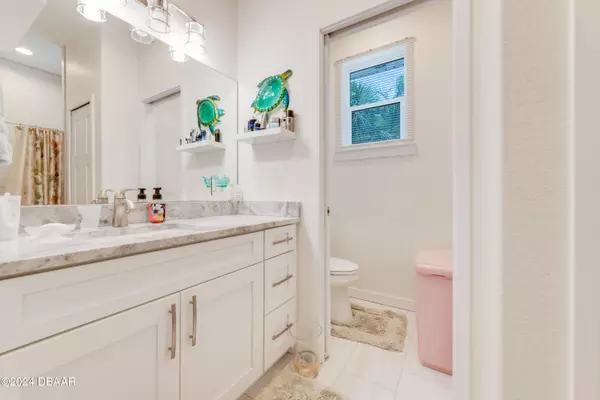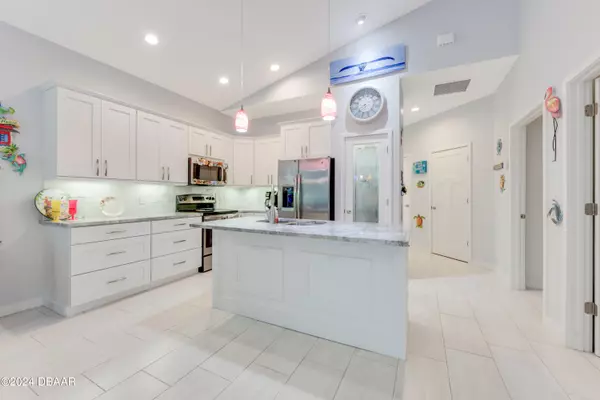
3 Beds
2 Baths
1,227 SqFt
3 Beds
2 Baths
1,227 SqFt
Key Details
Property Type Single Family Home
Sub Type Single Family Residence
Listing Status Pending
Purchase Type For Sale
Square Footage 1,227 sqft
Price per Sqft $370
Subdivision Avalon By Sea
MLS Listing ID 1201429
Style Contemporary
Bedrooms 3
Full Baths 2
Originating Board Daytona Beach Area Association of REALTORS®
Year Built 2016
Lot Size 6,094 Sqft
Lot Dimensions 0.14
Property Description
Location
State FL
County Volusia
Community Avalon By Sea
Direction North from Granada and A1A approx 7 miles on A1A to Capri Dr. Left and house is on your right.
Interior
Interior Features Breakfast Bar, Ceiling Fan(s), Entrance Foyer, Kitchen Island, Open Floorplan, Pantry, Primary Bathroom - Shower No Tub
Heating Central, Heat Pump
Cooling Central Air
Exterior
Parking Features Garage, Garage Door Opener
Garage Spaces 2.0
Utilities Available Cable Connected, Electricity Connected, Water Connected
Roof Type Shingle
Total Parking Spaces 2
Garage Yes
Building
Lot Description Few Trees, Sprinklers In Front
Foundation Block, Slab
Water Public
Architectural Style Contemporary
Structure Type Block,Lap Siding,Shake Siding,Stucco
New Construction No
Schools
High Schools Seabreeze
Others
Senior Community No
Tax ID 3221-01-00-1410
Acceptable Financing Cash, Conventional, FHA, VA Loan
Listing Terms Cash, Conventional, FHA, VA Loan

Find out why customers are choosing LPT Realty to meet their real estate needs







