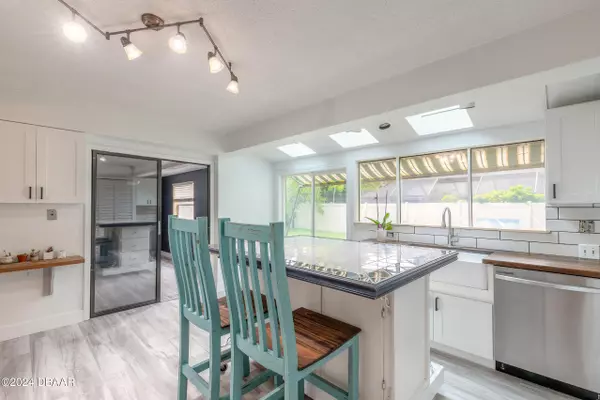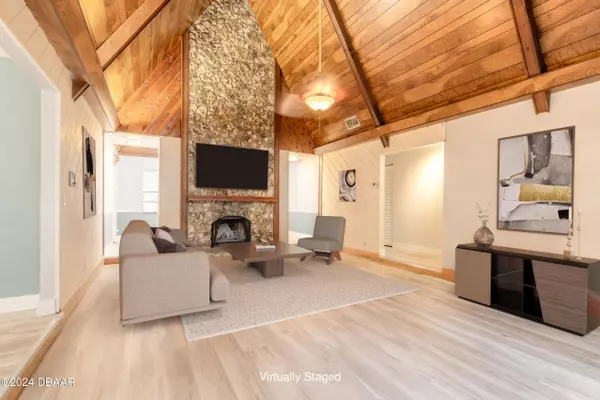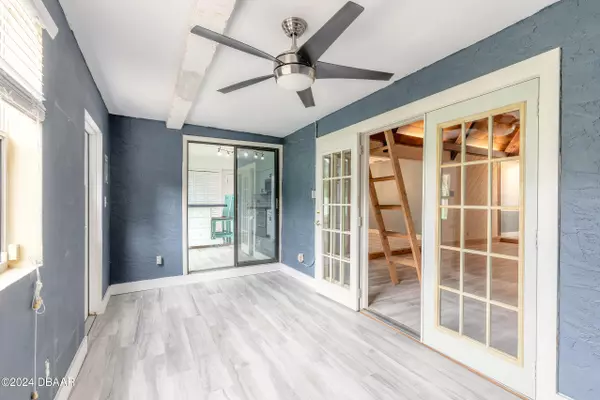
3 Beds
2 Baths
1,816 SqFt
3 Beds
2 Baths
1,816 SqFt
Key Details
Property Type Single Family Home
Sub Type Single Family Residence
Listing Status Active
Purchase Type For Sale
Square Footage 1,816 sqft
Price per Sqft $203
Subdivision Deep Forest Village
MLS Listing ID 1201398
Style A-Frame,Contemporary
Bedrooms 3
Full Baths 2
Originating Board Daytona Beach Area Association of REALTORS®
Year Built 1979
Annual Tax Amount $2,126
Lot Size 10,058 Sqft
Lot Dimensions 0.23
Property Description
Location
State FL
County Volusia
Community Deep Forest Village
Direction From Dunlawton- South on Nova Rd- Right on Tree Garden (Deep Forest) to end. Right on Sand Crest Dr. to 950
Interior
Interior Features Ceiling Fan(s), Eat-in Kitchen, Entrance Foyer, Kitchen Island, Primary Bathroom - Tub with Shower, Split Bedrooms, Walk-In Closet(s)
Heating Central
Cooling Central Air, Electric
Fireplaces Type Wood Burning
Fireplace Yes
Exterior
Parking Features Garage, Garage Door Opener
Garage Spaces 2.0
Utilities Available Cable Connected, Electricity Connected, Sewer Connected, Water Connected
Roof Type Metal
Total Parking Spaces 2
Garage Yes
Building
Foundation Slab
Water Public
Architectural Style A-Frame, Contemporary
Structure Type Frame
New Construction No
Schools
High Schools Spruce Creek
Others
Senior Community No
Tax ID 6316-03-12-0070
Acceptable Financing Assumable, Cash, Conventional, FHA
Listing Terms Assumable, Cash, Conventional, FHA

Find out why customers are choosing LPT Realty to meet their real estate needs







