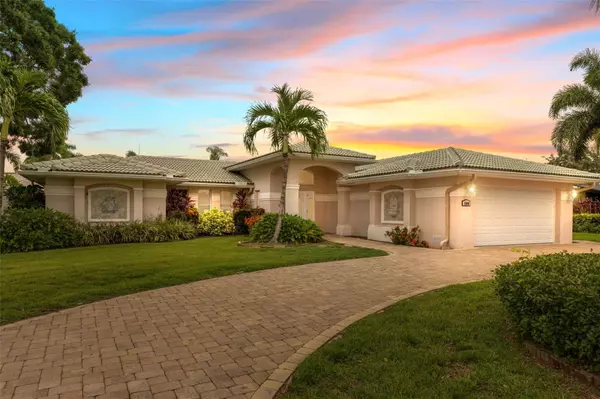
4 Beds
3 Baths
2,706 SqFt
4 Beds
3 Baths
2,706 SqFt
Key Details
Property Type Single Family Home
Sub Type Single Family Residence
Listing Status Pending
Purchase Type For Sale
Square Footage 2,706 sqft
Price per Sqft $351
Subdivision Tanglewood Isle Sub
MLS Listing ID U8249749
Bedrooms 4
Full Baths 3
Construction Status Financing,Inspections
HOA Y/N No
Originating Board Stellar MLS
Year Built 1972
Annual Tax Amount $5,439
Lot Size 0.290 Acres
Acres 0.29
Lot Dimensions 60x163
Property Description
Notice the brick paver circular driveway, Tiled roof and modern entry as you pull up. Step inside to find a spacious living and dining room with modern ceramic tile entry area with its higher ceiling, and large windows that flood the home with natural light. The kitchen boasts granite counters, built in desk and a pass-through window overlooking the large pool, yard and waterfront, perfect for entertaining. There are two primary en-suite bedrooms One can be used as a Guest suite or owners retreat and features three closets and a dressing area, providing ample storage and convenience. The second en-suite bedroom has a large bathroom with granite countertops, glass enclosed walk in shower, double sinks, two closets and sliders to the screened-in deck and pool area.
Outdoors, you'll find room to create a small deep-water dock-one can make ideal for mooring a small sailboat, docking jet skis or launching kayaks. There is plenty of room for a lift 24ft boat.
Located close to Fourth Street restaurants, golf courses, and just minutes from downtown St. Petersburg, this home offers easy access to the vibrant city life. Plus, with a convenient commute to Tampa International Airport, you'll have everything you need right at your fingertips. Don't miss this opportunity to own a piece of paradise!
Location
State FL
County Pinellas
Community Tanglewood Isle Sub
Zoning RES
Direction NE
Rooms
Other Rooms Family Room, Formal Dining Room Separate, Formal Living Room Separate, Inside Utility
Interior
Interior Features Ceiling Fans(s), Eat-in Kitchen, Open Floorplan
Heating Central, Electric
Cooling Central Air
Flooring Carpet, Ceramic Tile
Furnishings Unfurnished
Fireplace false
Appliance Dishwasher, Disposal, Electric Water Heater, Microwave, Range, Refrigerator
Laundry Inside, Laundry Room
Exterior
Exterior Feature Irrigation System, Rain Gutters, Sliding Doors, Sprinkler Metered
Parking Features Circular Driveway, Driveway, Garage Door Opener
Garage Spaces 2.0
Fence Board, Fenced, Vinyl
Pool Gunite, In Ground, Screen Enclosure
Utilities Available Cable Connected, Electricity Connected
Waterfront Description Canal - Saltwater
View Y/N Yes
Water Access Yes
Water Access Desc Bay/Harbor,Canal - Saltwater
View Water
Roof Type Tile
Porch Covered, Front Porch, Rear Porch, Screened
Attached Garage true
Garage true
Private Pool Yes
Building
Lot Description Flood Insurance Required, FloodZone, City Limits, Irregular Lot
Story 1
Entry Level One
Foundation Slab
Lot Size Range 1/4 to less than 1/2
Sewer Public Sewer
Water Public
Architectural Style Ranch
Structure Type Block,Stucco
New Construction false
Construction Status Financing,Inspections
Schools
Elementary Schools Shore Acres Elementary-Pn
Middle Schools Meadowlawn Middle-Pn
High Schools Northeast High-Pn
Others
Pets Allowed Yes
Senior Community No
Ownership Fee Simple
Acceptable Financing Cash, Conventional
Membership Fee Required None
Listing Terms Cash, Conventional
Special Listing Condition None


Find out why customers are choosing LPT Realty to meet their real estate needs







