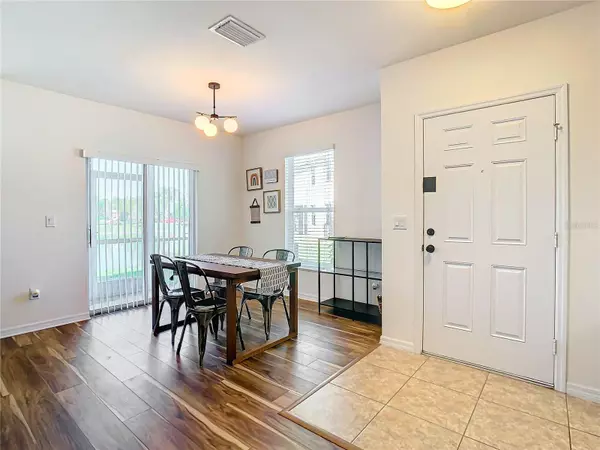3 Beds
3 Baths
1,594 SqFt
3 Beds
3 Baths
1,594 SqFt
Key Details
Property Type Townhouse
Sub Type Townhouse
Listing Status Pending
Purchase Type For Rent
Square Footage 1,594 sqft
Subdivision Walden Woods Rep
MLS Listing ID T3540609
Bedrooms 3
Full Baths 2
Half Baths 1
HOA Y/N No
Originating Board Stellar MLS
Year Built 2015
Lot Size 871 Sqft
Acres 0.02
Property Description
Location
State FL
County Hillsborough
Community Walden Woods Rep
Interior
Interior Features Ceiling Fans(s), High Ceilings, Solid Wood Cabinets, Window Treatments
Heating Central, Electric, Exhaust Fan, Heat Pump
Cooling Central Air
Flooring Carpet, Ceramic Tile, Tile
Furnishings Negotiable
Fireplace false
Appliance Dishwasher, Disposal, Electric Water Heater, Exhaust Fan, Ice Maker, Microwave, Range, Refrigerator, Washer
Laundry Laundry Room
Exterior
Exterior Feature Sidewalk, Sliding Doors
Parking Features Garage Door Opener
Garage Spaces 2.0
Pool Gunite
Community Features Playground, Pool, Sidewalks
Utilities Available Cable Available, Electricity Connected, Sewer Connected, Underground Utilities, Water Connected
Amenities Available Basketball Court, Gated, Playground, Pool
Waterfront Description Pond
View Y/N Yes
Water Access Yes
Water Access Desc Pond
View Water
Porch Rear Porch, Screened
Attached Garage true
Garage true
Private Pool No
Building
Entry Level Two
Sewer Public Sewer
Water Public
New Construction false
Schools
Elementary Schools Twin Lakes-Hb
Middle Schools Tomlin-Hb
High Schools Plant City-Hb
Others
Pets Allowed Breed Restrictions, Dogs OK, Yes
Senior Community No
Pet Size Small (16-35 Lbs.)
Membership Fee Required Required
Num of Pet 2

Find out why customers are choosing LPT Realty to meet their real estate needs







