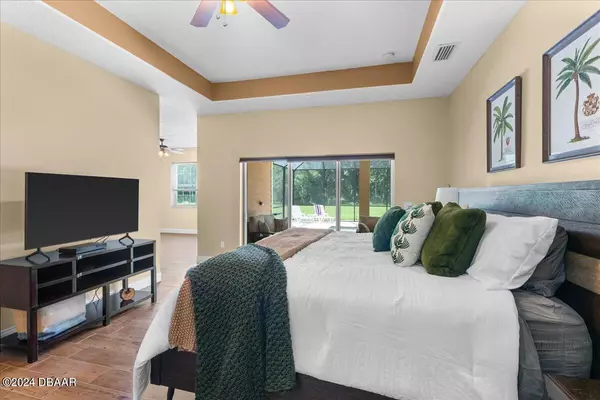
4 Beds
4 Baths
3,821 SqFt
4 Beds
4 Baths
3,821 SqFt
Key Details
Property Type Single Family Home
Sub Type Single Family Residence
Listing Status Active
Purchase Type For Sale
Square Footage 3,821 sqft
Price per Sqft $287
Subdivision Not On List
MLS Listing ID 1200973
Style Ranch,Traditional
Bedrooms 4
Full Baths 4
Originating Board Daytona Beach Area Association of REALTORS®
Year Built 2017
Annual Tax Amount $10,753
Lot Size 5.000 Acres
Lot Dimensions 5.0
Property Description
As you walk into the front door you're immediately greeted by a wide foyer with the formal dining room to one side and an office on the other. Leading down the foyer is the spacious living room with a large floor to ceiling bookshelf on one side and the open kitchen on the other for a comfortable feel. The kitchen has granite surfaces, all GE Stainless Steel appliances including the wine fridge, plenty of storage in your white shaker style cabinets, and a walk in pantry. All soft close drawers and cabinets as well as the kitchen island. The view from your living room/kitchen opens up to the screened in salt water chlorinated pool with plenty of room for entertaining outside or just relaxing while enjoying the peace & quiet on the spacious patio with access to a full bathroom. Pool bathroom is also connected to the bonus room that has a closet and can be easily made back into the media room with all the previous wires still in place.
One Custom barn door in the living room leads to the bonus room/Media room and the other custom barn door leads you into the Jack and Jill suite (or kids suite) with one closet, private sitting area, 1 full bathroom with 2 sinks on either side and an additional half bath (previously a closet) that can be easily converted back into a closet to make another bedroom. 3 bathrooms in the home are Handicap accessible.
The Primary bedroom is situated on the opposite side of the home with tray ceilings, a huge walk-in closet, an additional granite topped island in the middle for more storage space, a private sitting area, his and her sides of the full bathroom including 2 sinks, 2 entrances to the shower - 2 shower heads and a separate jetted bathtub. Primary bedroom also has pool access through sliding glass doors.
The upper 470 sqft story is the only carpeted area in the house with one bedroom and full bath
DID NOT FLOOD FOR ANY HURRICANE!
The detached 2 car garage has a 1/1 apartment above approximately 750 sqft is equipped with a full kitchen, living room, stackable washer & dryer, and 2 mini splits for easy cooling. Plenty of room to bring your toys and store them! You can easily park an RV (no hook ups). Horses and farm animals are allowed. Water softener system in place and whole house hard wired security system. All information received from tax rolls is deemed to be correct but cannot be guaranteed. Room dimensions are approximate.
Location
State FL
County Volusia
Community Not On List
Direction SR-40 Right on Tymber Creek Rd, Left on Airport Rd, Right on Leeway trail, one mile up go Left on Warden trail, House Left
Interior
Interior Features Ceiling Fan(s), Entrance Foyer, Guest Suite, Kitchen Island, Open Floorplan, Pantry, Primary Bathroom -Tub with Separate Shower, Primary Downstairs, Split Bedrooms, Vaulted Ceiling(s), Walk-In Closet(s)
Heating Central, Electric
Cooling Central Air, Multi Units, Split System
Exterior
Exterior Feature Fire Pit
Parking Features Attached, Detached, Garage, Garage Door Opener, RV Access/Parking
Garage Spaces 2.0
Utilities Available Cable Available, Electricity Available, Electricity Connected
Roof Type Shingle
Accessibility Accessible Full Bath
Porch Front Porch, Rear Porch, Screened
Total Parking Spaces 2
Garage Yes
Building
Lot Description Cleared, Few Trees
Foundation Slab
Water Well
Architectural Style Ranch, Traditional
Structure Type Fiber Cement
New Construction No
Others
Senior Community No
Tax ID 4114-00-00-0019
Acceptable Financing Cash, Conventional, Lease Back
Listing Terms Cash, Conventional, Lease Back

Find out why customers are choosing LPT Realty to meet their real estate needs







