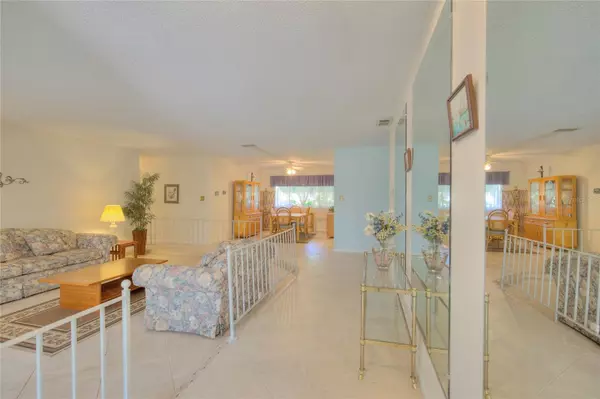
3 Beds
2 Baths
1,769 SqFt
3 Beds
2 Baths
1,769 SqFt
Key Details
Property Type Single Family Home
Sub Type Single Family Residence
Listing Status Pending
Purchase Type For Sale
Square Footage 1,769 sqft
Price per Sqft $262
Subdivision Bay Pines Lakes Ph 1
MLS Listing ID U8240149
Bedrooms 3
Full Baths 2
HOA Y/N No
Originating Board Stellar MLS
Year Built 1979
Annual Tax Amount $1,787
Lot Size 10,018 Sqft
Acres 0.23
Lot Dimensions 75x97
Property Description
Step inside to discover a welcoming living room, perfect for relaxation or hosting guests. Adjacent to the living room, the dining room provides space for enjoying meals with family and friends. A spacious primary bedroom, offering ample space to accommodate a king-size bed and dressers without sacrificing comfort or style. A walk-in closet provides convenient storage solutions. Two more bedrooms and a full bathroom can be used for guests or home office space.
The kitchen has granite countertops, plenty of cabinets and pantry space. A breakfast bar offers additional seating and storage. Beyond the kitchen lies another inviting living space, ideal for use as a cozy family room or a casual gathering spot. Sliding glass doors lead to an inviting enclosed back porch, seamlessly connecting indoor and outdoor living.
Outside, the backyard faces a serene pond, offering a picturesque backdrop for relaxation and enjoyment of nature. Wildlife enthusiasts will appreciate the abundance of fauna that frequents the area. This lot is fully fenced, has a storage shed, and has plenty of space for pets and gardening. The laundry is located in the attached garage.
Conveniently located just minutes away from restaurants, grocery stores, shops, and the beach, this home offers the perfect combination of tranquility and accessibility, making it a rare find in today's market. Don't miss the opportunity to make this your dream home!
Location
State FL
County Pinellas
Community Bay Pines Lakes Ph 1
Zoning R-3
Interior
Interior Features Ceiling Fans(s), Stone Counters
Heating Central
Cooling Central Air
Flooring Ceramic Tile
Fireplace false
Appliance Dishwasher, Microwave, Range, Refrigerator
Laundry In Garage
Exterior
Exterior Feature Awning(s)
Garage Spaces 2.0
Utilities Available Cable Available, Electricity Connected, Phone Available, Sewer Connected, Water Connected
Waterfront Description Pond
View Y/N Yes
Water Access Yes
Water Access Desc Pond
Roof Type Shingle
Attached Garage true
Garage true
Private Pool No
Building
Story 1
Entry Level One
Foundation Block
Lot Size Range 0 to less than 1/4
Sewer Public Sewer
Water Public
Structure Type Stucco
New Construction false
Schools
Elementary Schools Orange Grove Elementary-Pn
Middle Schools Osceola Middle-Pn
High Schools Seminole High-Pn
Others
Senior Community No
Ownership Fee Simple
Acceptable Financing Cash, Conventional, FHA, VA Loan
Listing Terms Cash, Conventional, FHA, VA Loan
Special Listing Condition None


Find out why customers are choosing LPT Realty to meet their real estate needs







