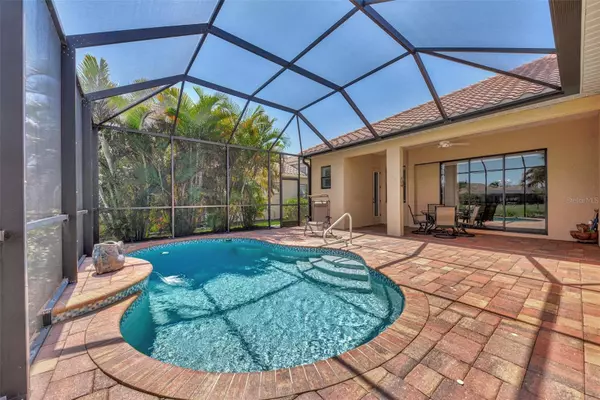
3 Beds
3 Baths
2,233 SqFt
3 Beds
3 Baths
2,233 SqFt
Key Details
Property Type Single Family Home
Sub Type Single Family Residence
Listing Status Pending
Purchase Type For Sale
Square Footage 2,233 sqft
Price per Sqft $271
Subdivision Boca Royale Ph 2 & 3
MLS Listing ID D6136029
Bedrooms 3
Full Baths 2
Half Baths 1
HOA Fees $1,235/qua
HOA Y/N Yes
Originating Board Stellar MLS
Year Built 2015
Annual Tax Amount $6,641
Lot Size 10,454 Sqft
Acres 0.24
Property Description
Welcome to the gated community of Boca Royale, where luxury living meets Florida paradise. This meticulously designed home boasts 3 bedrooms, 2 full baths, a convenient half pool bath, and a den/office with elegant glass French doors for added privacy and style.
As you arrive, the upgraded pavers in the driveway and lanai immediately set the tone for the quality within. Step through the elegant glass front door into an open concept living space with a split floor plan, perfect for both relaxation and entertainment.
The Great room features coffered ceilings and expansive sliding glass doors that lead out to an extended lanai. Here, you'll find a heated in-ground pool that overlooks serene water views, creating a private oasis for enjoying the Florida sunshine.
The main living area is adorned with tasteful tile floors, while the den/office boasts luxurious engineered hardwood floors, ideal for a comfortable workspace or cozy retreat. The heart of the home is the stunning kitchen, complete with coastal white cabinets, upgraded granite countertops, an eat-in kitchen nook, island with bar seating, walk-in pantry, gas range, and pendant lighting.
The primary bedroom is a true sanctuary, featuring an en suite bath with granite countertops, dual sinks, a relaxing garden tub, and a glass-enclosed walk-in shower. Dual closets provide ample storage space, while plantation shutters throughout the home add a touch of elegance.
Beyond the exquisite features of the home, Boca Royale offers a wealth of amenities for residents to enjoy. Take a dip in the community pool, play a round of golf on the 18-hole course, or hit the tennis and pickleball courts. The dog park is perfect for four-legged friends, and the remodeled clubhouse features a bar and restaurant with both indoor and outdoor seating overlooking the picturesque golf course.
Located just minutes away are multiple Gulf beaches, offering endless opportunities for sun-soaked days by the water. Boating enthusiasts will appreciate the easy access to the Intracoastal Waterway and Gulf of Mexico. Additionally, the unique beach town of Englewood has many locally-owned restaurants, charming shops, and the Englewood Farmers Market, providing a true sense of community.
Don't miss your chance to experience the best of Florida living in this exceptional Boca Royale home. Schedule your showing today and make this dream home yours!
Location
State FL
County Sarasota
Community Boca Royale Ph 2 & 3
Zoning RSF1
Interior
Interior Features Ceiling Fans(s), Coffered Ceiling(s), Eat-in Kitchen, High Ceilings, Open Floorplan, Split Bedroom, Stone Counters, Thermostat, Walk-In Closet(s)
Heating Central
Cooling Central Air
Flooring Carpet, Tile
Fireplace false
Appliance Dishwasher, Disposal, Exhaust Fan, Gas Water Heater, Microwave, Range
Laundry Gas Dryer Hookup, Laundry Room
Exterior
Exterior Feature Hurricane Shutters, Irrigation System, Sliding Doors
Garage Spaces 2.0
Pool Heated, In Ground, Lighting, Screen Enclosure
Community Features Clubhouse, Deed Restrictions, Dog Park, Fitness Center, Gated Community - Guard, Gated Community - No Guard, Golf Carts OK, Golf, No Truck/RV/Motorcycle Parking, Pool, Tennis Courts
Utilities Available Cable Connected, Electricity Connected, Natural Gas Connected, Phone Available, Public, Sewer Connected, Underground Utilities, Water Connected
Amenities Available Clubhouse, Fence Restrictions, Fitness Center, Gated, Golf Course, Maintenance, Optional Additional Fees, Pickleball Court(s), Pool, Tennis Court(s), Vehicle Restrictions
Waterfront Description Pond
View Y/N Yes
Roof Type Tile
Attached Garage true
Garage true
Private Pool Yes
Building
Story 1
Entry Level One
Foundation Slab
Lot Size Range 0 to less than 1/4
Sewer Public Sewer
Water Public
Structure Type Block
New Construction false
Others
Pets Allowed Yes
HOA Fee Include Common Area Taxes,Pool,Maintenance Grounds,Management,Private Road
Senior Community No
Pet Size Extra Large (101+ Lbs.)
Ownership Fee Simple
Monthly Total Fees $545
Acceptable Financing Cash, Conventional, FHA, VA Loan
Membership Fee Required Required
Listing Terms Cash, Conventional, FHA, VA Loan
Num of Pet 3
Special Listing Condition None


Find out why customers are choosing LPT Realty to meet their real estate needs







