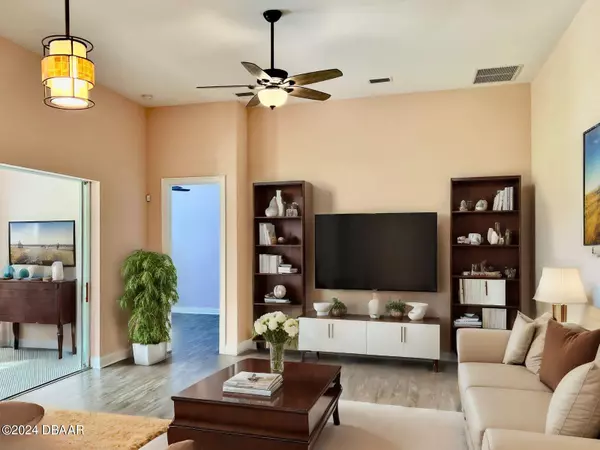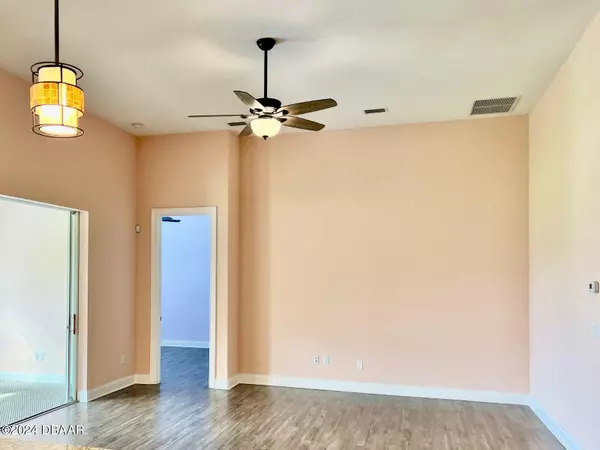
3 Beds
2 Baths
1,946 SqFt
3 Beds
2 Baths
1,946 SqFt
Key Details
Property Type Single Family Home
Sub Type Single Family Residence
Listing Status Active
Purchase Type For Sale
Square Footage 1,946 sqft
Price per Sqft $246
Subdivision Mosaic
MLS Listing ID 1121776
Style Traditional
Bedrooms 3
Full Baths 2
HOA Fees $120
Originating Board Daytona Beach Area Association of REALTORS®
Year Built 2021
Annual Tax Amount $5,425
Lot Size 8,276 Sqft
Lot Dimensions 0.19
Property Description
Location
State FL
County Volusia
Community Mosaic
Direction LPGA turn Right into South Mosaic onto International Tennis Drive. Right on Mosaic. Left on Cerise. House is on Left.
Interior
Interior Features Ceiling Fan(s), Eat-in Kitchen, Entrance Foyer, Kitchen Island, Open Floorplan, Pantry, Primary Bathroom -Tub with Separate Shower, Split Bedrooms, Walk-In Closet(s)
Heating Central, Electric
Cooling Central Air, Electric
Exterior
Parking Features Garage, Garage Door Opener
Garage Spaces 2.0
Utilities Available Cable Available, Electricity Connected, Sewer Connected, Water Connected
Amenities Available Barbecue, Clubhouse, Fitness Center, Jogging Path, Maintenance Grounds, Park, Playground, Water
Roof Type Shingle
Porch Front Porch, Patio
Total Parking Spaces 2
Garage Yes
Building
Foundation Slab
Water Public
Architectural Style Traditional
Structure Type Block,Concrete
New Construction No
Others
Senior Community No
Tax ID 5219-01-00-2730
Acceptable Financing Cash, Conventional, FHA, VA Loan
Listing Terms Cash, Conventional, FHA, VA Loan

Find out why customers are choosing LPT Realty to meet their real estate needs







