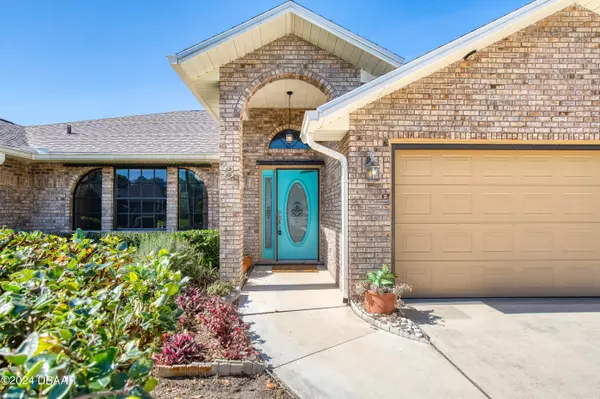
3 Beds
2 Baths
2,252 SqFt
3 Beds
2 Baths
2,252 SqFt
Key Details
Property Type Single Family Home
Sub Type Single Family Residence
Listing Status Active Under Contract
Purchase Type For Sale
Square Footage 2,252 sqft
Price per Sqft $195
Subdivision Crossings
MLS Listing ID 1120266
Bedrooms 3
Full Baths 2
HOA Fees $37
Originating Board Daytona Beach Area Association of REALTORS®
Year Built 1993
Annual Tax Amount $2,014
Lot Size 0.290 Acres
Lot Dimensions 0.29
Property Description
The exterior is adorned with Hardie Board Siding (Fiber Cement) and a Climadore covering, which reduces electric costs and eliminates the need for painting. This comes with a transferable warranty to the new owner for the next 27 years. Inside, you'll find four large walk-in wardrobes—two in the master bedroom and one in each additional bedroom. The master bathroom offers a dual vanity and a luxurious step-in tub with seven jets for exfoliating massages on feet, legs, back, neck, shoulders, and hips, complete with alternating lights.
The property is equipped with an irrigation system featuring an automatic pump and a Rain Bird system. It is hurricane-ready, with hurricane shutters that include see-through panels, hurricane film on all windows, and a hurricane strength garage door. Additionally, the home has a full house generator powered by a 200-gallon owned propane tank. Also, a security system with medical alert and fire alarm signaling to any chosen alarm company etc. For added peace of mind, there is a transferable termite bond with Massey, valid through January 2025.
This pool home combines comfort, style, and practical features, making it a perfect choice for those seeking a well-appointed residence. Contact us to schedule a viewing of this exceptional property.
Location
State FL
County Volusia
Community Crossings
Direction Granada to south on Clyde Morris. Take left into Crossings, 1st left to Pine Shadow
Interior
Interior Features Ceiling Fan(s), Split Bedrooms
Heating Central
Cooling Central Air
Exterior
Exterior Feature Other
Parking Features Garage
Garage Spaces 2.0
Utilities Available Sewer Connected, Water Connected
Roof Type Shingle
Porch Deck, Patio, Rear Porch, Screened
Total Parking Spaces 2
Garage Yes
Building
Lot Description Cul-De-Sac
Water Public
Structure Type Brick
New Construction No
Others
Senior Community No
Tax ID 4220-32-00-0310
Acceptable Financing Cash, Conventional
Listing Terms Cash, Conventional

Find out why customers are choosing LPT Realty to meet their real estate needs







