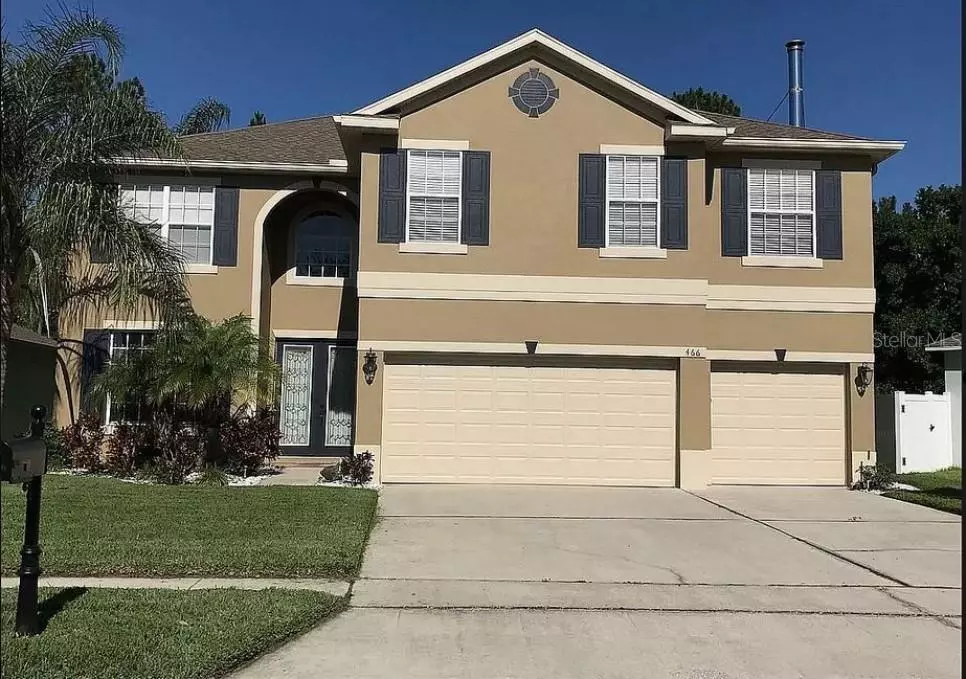
4 Beds
3 Baths
3,338 SqFt
4 Beds
3 Baths
3,338 SqFt
Key Details
Property Type Single Family Home
Sub Type Single Family Residence
Listing Status Active
Purchase Type For Sale
Square Footage 3,338 sqft
Price per Sqft $187
Subdivision Lake Kehoe Preserve 45/87
MLS Listing ID O6167085
Bedrooms 4
Full Baths 3
HOA Fees $335/qua
HOA Y/N Yes
Originating Board Stellar MLS
Year Built 2001
Annual Tax Amount $3,700
Lot Size 6,969 Sqft
Acres 0.16
Property Description
Lovely 4 Bedroom 3 bath 3338 ft2 Pool Home on a beautiful conservation lot in beautiful gated community of Lake Kehoe Preserve.
Move in ready condition.
This home features Kitchen Aid appliances with double oven, and granite counter tops. This home has many upgraded features.
The home has a wood burning stove in the bonus room and a gas fireplace in the main family room.
Extra-large master suite with sitting room.
The den/office is located on the main floor and is completely wired for today's home office needs.
The home roof was recently replaced in 2018 with upgraded shingles and under layment and the upstairs HVAC unit replaced in 2023.
The large residential pool / spa is a salt water pool with upgraded pool controls.
A large covered lanai is off the main family room with plenty of entertainment area.
The home contains a structured wire media panel with multiple TV and data to all living areas / den / bonus room and all bedrooms.
The home is also wired with a security system.
A complete water softener system with reverse osmosis water filtration system is included.
Easy access to the 408, 417, UCF, Waterford Lakes shopping plaza and restaurants and major employers.
Location
State FL
County Orange
Community Lake Kehoe Preserve 45/87
Zoning P-D
Interior
Interior Features Crown Molding, Eat-in Kitchen, Thermostat, Window Treatments
Heating Electric, Heat Pump
Cooling Central Air
Flooring Carpet, Ceramic Tile
Fireplaces Type Gas, Wood Burning
Fireplace true
Appliance Convection Oven, Cooktop, Dishwasher, Disposal, Ice Maker, Kitchen Reverse Osmosis System, Microwave, Range, Refrigerator, Water Filtration System, Water Softener
Laundry Other
Exterior
Exterior Feature French Doors
Parking Features Common, Driveway, Garage Door Opener, Ground Level, Guest
Garage Spaces 3.0
Pool Auto Cleaner, Deck, Gunite, Heated, In Ground, Lighting, Outside Bath Access, Pool Alarm, Pool Sweep, Salt Water, Screen Enclosure, Self Cleaning, Tile
Community Features Irrigation-Reclaimed Water, Sidewalks
Utilities Available BB/HS Internet Available, Cable Available, Electricity Connected, Propane, Sewer Connected, Sprinkler Meter, Street Lights, Underground Utilities, Water Connected
Amenities Available Gated
Roof Type Shingle
Attached Garage true
Garage true
Private Pool Yes
Building
Entry Level Two
Foundation Slab
Lot Size Range 0 to less than 1/4
Sewer Public Sewer
Water Public
Structure Type Block,Wood Frame
New Construction false
Others
Pets Allowed Yes
HOA Fee Include Maintenance Grounds,Private Road
Senior Community No
Ownership Fee Simple
Monthly Total Fees $111
Acceptable Financing Cash, Conventional, FHA, USDA Loan, VA Loan
Membership Fee Required Required
Listing Terms Cash, Conventional, FHA, USDA Loan, VA Loan
Special Listing Condition None


Find out why customers are choosing LPT Realty to meet their real estate needs







