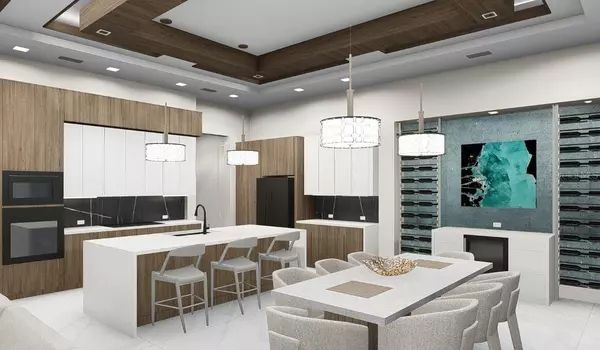
3 Beds
5 Baths
4,005 SqFt
3 Beds
5 Baths
4,005 SqFt
Key Details
Property Type Single Family Home
Sub Type Single Family Residence
Listing Status Active
Purchase Type For Sale
Square Footage 4,005 sqft
Price per Sqft $624
Subdivision Punta Gorda Isles Sec 12
MLS Listing ID C7480942
Bedrooms 3
Full Baths 4
Half Baths 1
HOA Y/N No
Originating Board Stellar MLS
Year Built 2024
Annual Tax Amount $5,730
Lot Size 0.280 Acres
Acres 0.28
Lot Dimensions 100x120
Property Description
The Adira model is a 4,005 sf (under A/C), 2-story home with 3 bedrooms, 4.5 baths, bonus room, den and 3 car-garage. Professionally decorated and elegantly appointed, featuring a fireplace in the great room, wine room, walk-in pantry, custom built shelving in den, wet room in owner’s bath, equipped exercise room on the second floor, wet bar in bonus room, pool with spa, covered balcony, a contemporary exterior elevation and much more. The virtual tour depicts the incredible design and appointments this new model will have, be sure to click the link! The price includes the lot, the home, outdoor amenities, interiors package, sundeck, walkway to the dock and dock….and of course, peace of mind during the entire process.
This model home comes with a two year leaseback of $6,000 per month, with an option to extend monthly after the 24 months.
Punta Gorda is located on the shores of Charlotte Harbor and has spectacular waterfront views, incredible boating, sailing and fishing, a fabulous variety of restaurants and shopping, several golf courses, the PicklePlex and easy access to US-41 and I-75. It's home to many events including a Saturday Farmer's Market, art fairs, boat tours, and has 18 miles of bike and pedestrian trails connecting the city.
Location
State FL
County Charlotte
Community Punta Gorda Isles Sec 12
Zoning GM-15
Rooms
Other Rooms Bonus Room, Den/Library/Office, Great Room, Inside Utility
Interior
Interior Features Built-in Features, Ceiling Fans(s), Coffered Ceiling(s), Crown Molding, Dry Bar, Eat-in Kitchen, High Ceilings, In Wall Pest System, Primary Bedroom Main Floor, Open Floorplan, Other, Pest Guard System, Solid Surface Counters, Thermostat, Walk-In Closet(s), Wet Bar
Heating Central
Cooling Central Air
Flooring Carpet, Tile
Fireplaces Type Electric
Furnishings Furnished
Fireplace true
Appliance Bar Fridge, Built-In Oven, Convection Oven, Cooktop, Dishwasher, Disposal, Dryer, Electric Water Heater, Exhaust Fan, Microwave, Refrigerator, Washer, Wine Refrigerator
Exterior
Exterior Feature Balcony, Irrigation System, Lighting, Outdoor Kitchen, Sliding Doors, Sprinkler Metered
Parking Features Circular Driveway
Garage Spaces 3.0
Pool Fiber Optic Lighting, Gunite, Heated, In Ground, Pool Alarm, Self Cleaning
Utilities Available BB/HS Internet Available, Cable Connected, Electricity Connected, Phone Available, Sewer Connected, Water Connected
Waterfront Description Canal - Brackish
View Y/N Yes
Water Access Yes
Water Access Desc Canal - Brackish
View Water
Roof Type Tile
Porch Deck
Attached Garage true
Garage true
Private Pool Yes
Building
Lot Description Cleared, Flood Insurance Required, FloodZone, Near Golf Course, Oversized Lot, Paved
Entry Level Two
Foundation Slab, Stem Wall
Lot Size Range 1/4 to less than 1/2
Builder Name SandStar Homes, LLC
Sewer Public Sewer
Water Public
Architectural Style Contemporary, Other
Structure Type Block,Concrete,Stucco
New Construction true
Schools
Elementary Schools Sallie Jones Elementary
Middle Schools Punta Gorda Middle
High Schools Charlotte High
Others
Senior Community No
Ownership Fee Simple
Special Listing Condition None


Find out why customers are choosing LPT Realty to meet their real estate needs







