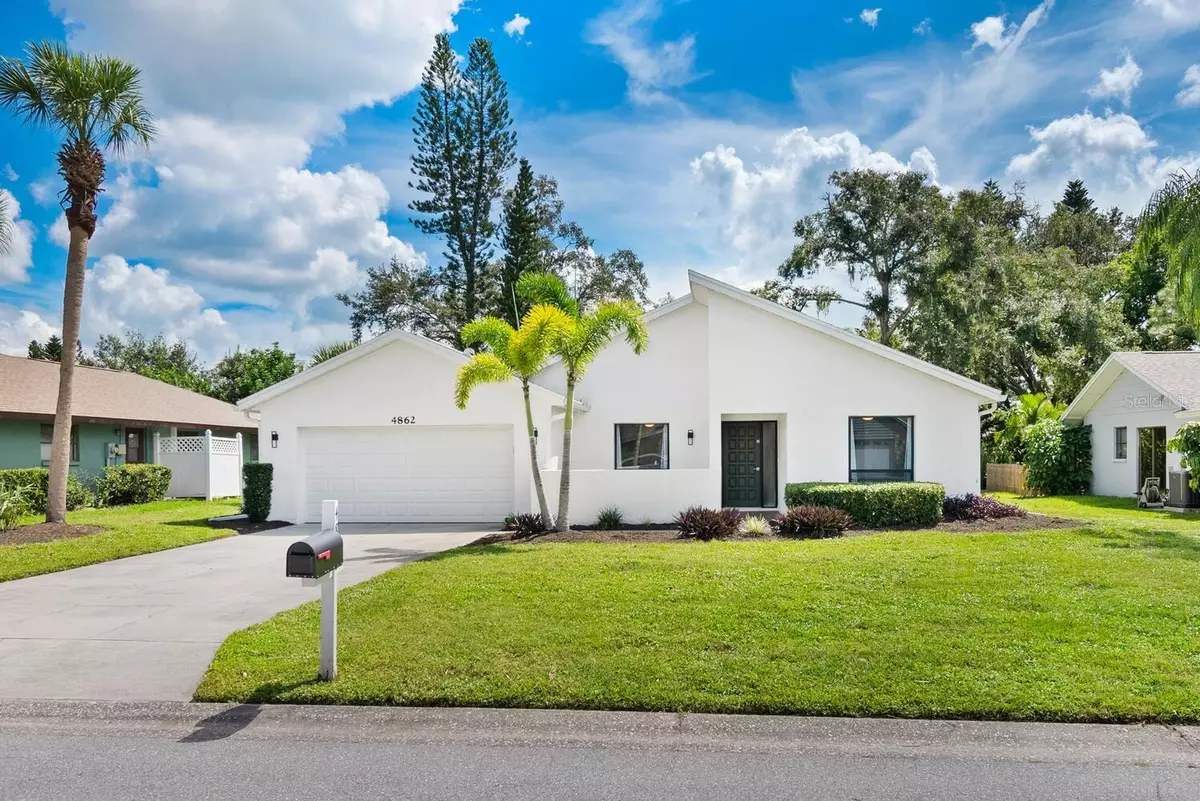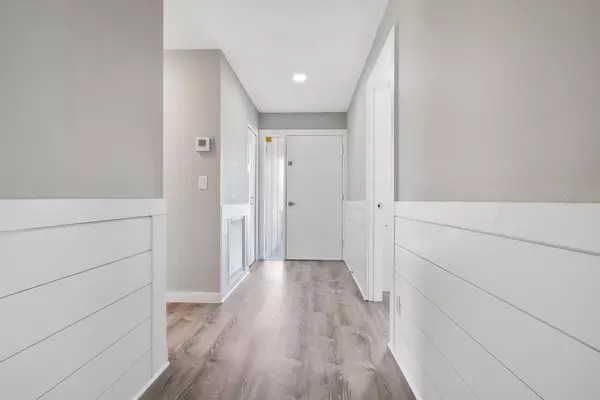$455,000
$468,000
2.8%For more information regarding the value of a property, please contact us for a free consultation.
3 Beds
2 Baths
1,460 SqFt
SOLD DATE : 12/19/2024
Key Details
Sold Price $455,000
Property Type Single Family Home
Sub Type Single Family Residence
Listing Status Sold
Purchase Type For Sale
Square Footage 1,460 sqft
Price per Sqft $311
Subdivision The Meadows
MLS Listing ID A4625241
Sold Date 12/19/24
Bedrooms 3
Full Baths 2
HOA Fees $105/ann
HOA Y/N Yes
Originating Board Stellar MLS
Year Built 1984
Annual Tax Amount $2,676
Lot Size 9,147 Sqft
Acres 0.21
Property Description
BUYER'S FINANCING FELL THROUGH. This lovely home is back on the market. Step into luxury with this completely renovated home in The Meadows! From top to bottom, every detail has been lovingly updated to create a light and bright oasis. Life-proof flooring, custom shiplap accents, and elegant granite countertops are just a few of the stunning features you'll find throughout. The kitchen and bathrooms boast soft-close cabinets, a marble backsplash, and stainless-steel appliances. But the beauty doesn't stop there - the roof was replaced in 2019 and the exterior was painted to perfection. And when you're ready to step outside, you'll be greeted by the incredible amenities of The Meadows community. With three golf courses, a fitness center, pool, tennis courts, and more, you'll never run out of ways to stay active and entertained. Plus, the location couldn't be better. Close to Benderson Park, the UTC mall, and downtown Sarasota, you'll have easy access to all the shopping and entertainment you could want. Don't miss your chance to call this stunning property home - schedule a showing today! Roof 2019; gutters 2023; hurricane garage door 2019; exterior painting 2023. Murphy bed in second bedroom, 2019.
Location
State FL
County Sarasota
Community The Meadows
Zoning RSF2
Rooms
Other Rooms Great Room, Inside Utility
Interior
Interior Features Ceiling Fans(s), Eat-in Kitchen, High Ceilings, Kitchen/Family Room Combo, Open Floorplan, Primary Bedroom Main Floor, Solid Wood Cabinets, Split Bedroom, Stone Counters, Walk-In Closet(s), Window Treatments
Heating Central, Electric
Cooling Central Air
Flooring Vinyl
Furnishings Unfurnished
Fireplace false
Appliance Dishwasher, Disposal, Dryer, Electric Water Heater, Microwave, Range, Refrigerator, Washer
Laundry Inside, Laundry Closet
Exterior
Exterior Feature Rain Gutters, Sliding Doors
Garage Spaces 2.0
Community Features Association Recreation - Owned, Deed Restrictions, Dog Park, Fitness Center, Golf, No Truck/RV/Motorcycle Parking, Playground, Pool, Restaurant, Sidewalks
Utilities Available BB/HS Internet Available, Cable Available, Electricity Connected, Public, Sewer Connected, Street Lights, Underground Utilities, Water Connected
View Park/Greenbelt
Roof Type Shingle
Porch Covered, Enclosed, Rear Porch, Screened
Attached Garage true
Garage true
Private Pool No
Building
Story 1
Entry Level One
Foundation Slab
Lot Size Range 0 to less than 1/4
Sewer Public Sewer
Water Public
Structure Type Stucco
New Construction false
Schools
Elementary Schools Gocio Elementary
Middle Schools Booker Middle
High Schools Booker High
Others
Pets Allowed Yes
HOA Fee Include Common Area Taxes,Pool,Insurance,Management,Recreational Facilities,Security
Senior Community No
Ownership Fee Simple
Monthly Total Fees $105
Membership Fee Required Required
Special Listing Condition None
Read Less Info
Want to know what your home might be worth? Contact us for a FREE valuation!

Our team is ready to help you sell your home for the highest possible price ASAP

© 2025 My Florida Regional MLS DBA Stellar MLS. All Rights Reserved.
Bought with WHITE SANDS REALTY GROUP FL
Find out why customers are choosing LPT Realty to meet their real estate needs







