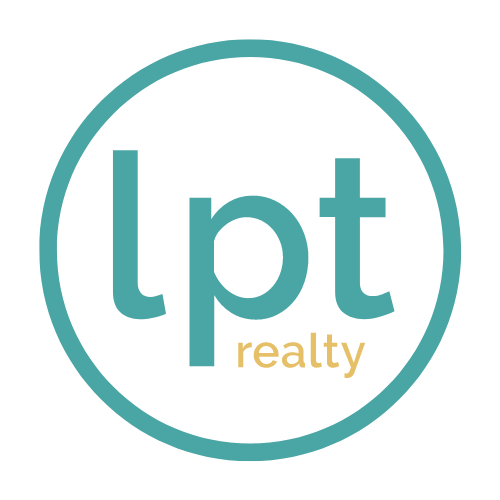

30 Coquina Point DR Active Save Request In-Person Tour Request Virtual Tour
Ormond Beach,FL 32174
Key Details
Property Type Single Family Home
Sub Type Single Family Residence
Listing Status Active
Purchase Type For Sale
Square Footage 1,988 sqft
Price per Sqft $181
Subdivision Coquina Point
MLS Listing ID 1209580
Style Contemporary
Bedrooms 3
Full Baths 2
HOA Fees $105
Year Built 2001
Annual Tax Amount $4,058
Lot Size 10,001 Sqft
Lot Dimensions 0.23
Property Sub-Type Single Family Residence
Source Daytona Beach Area Association of REALTORS®
Property Description
Ormond Beach Beauty in Coquina Point!
This well-maintained 3-bedroom, 2-bath home offers over 2,000 sq ft of comfortable living in one of Ormond Beach's most desirable central communities—Coquina Point. Ideally located just minutes from shopping, dining, top-rated schools, medical facilities, AdventHealth, and I-95.
Enjoy a split-bedroom floor plan with soaring ceilings and abundant natural light throughout the open-concept Great Room. The spacious kitchen features a breakfast bar, eat-in nook, full pantry, and generous counter space—perfect for entertaining or everyday living. A separate Dining Area adds functionality and flow.
The expansive Owner's Suite includes a cozy flex-space—ideal for a home office, reading corner, or your favorite recliner. You'll also appreciate the indoor laundry room just off the kitchen and the convenience of a 2-car garage.
Step outside to a large, fully fenced backyard with a newer storage shed—offering privacy and room to play or garden. Recent updates include a NEW ROOF (2023), fresh interior paint, newer appliances, and updated flooring.
Don't miss this move-in ready home in a friendly, well-established neighborhood!
Location
State FL
County Volusia
Community Coquina Point
Direction From Granada, go south on Clyde Morris to Coquina Point subdivision, turn left (E) and proceed to #30.
Interior
Interior Features Breakfast Bar,Breakfast Nook,Ceiling Fan(s),Eat-in Kitchen,Pantry,Primary Bathroom -Tub with Separate Shower,Primary Downstairs,Split Bedrooms,Vaulted Ceiling(s),Walk-In Closet(s)
Heating Central,Electric
Cooling Central Air,Electric
Exterior
Parking Features Attached,Garage,Garage Door Opener
Garage Spaces 2.0
Utilities Available Cable Available,Electricity Connected,Sewer Connected,Water Connected
Roof Type Shingle
Porch Front Porch,Rear Porch
Total Parking Spaces 2
Garage Yes
Building
Foundation Slab
Water Public
Architectural Style Contemporary
Structure Type Block,Stucco
New Construction No
Others
Senior Community No
Tax ID 4229-02-00-0410
Acceptable Financing Cash,Conventional,FHA,VA Loan
Listing Terms Cash,Conventional,FHA,VA Loan