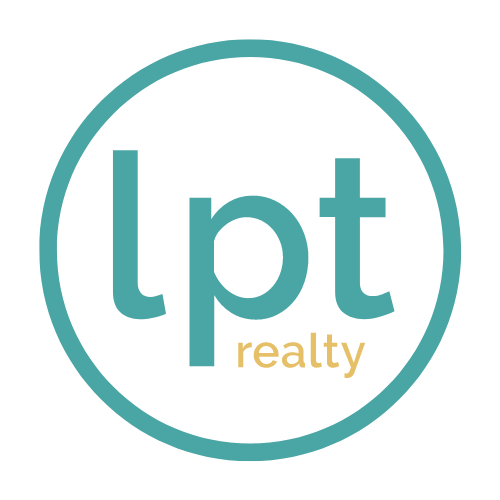

4155 Clifden DR Active Save Request In-Person Tour Request Virtual Tour
Ormond Beach,FL 32174
Key Details
Property Type Single Family Home
Sub Type Single Family Residence
Listing Status Active
Purchase Type For Sale
Square Footage 2,298 sqft
Price per Sqft $217
Subdivision Not On The List
MLS Listing ID 1123737
Style Ranch
Bedrooms 4
Full Baths 3
HOA Fees $559
Originating Board Daytona Beach Area Association of REALTORS®
Year Built 2023
Annual Tax Amount $1,261
Lot Size 10,890 Sqft
Lot Dimensions 0.25
Property Description
Indulge in the serenity of your morning coffee or unwind with an evening beverage on the picturesque screened porch, offering breathtaking views of the tranquil pond. As the sun sets, nature's palette transforms, casting a mesmerizing array of colors across the water. This stunning 4-bedroom, 3-bathroom home features a thoughtfully designed split floorplan, ensuring privacy and space for every member of the household. Step into the expansive master suite, boasting a luxurious en-suite bathroom and a cavernous walk-in closet, providing ample storage and comfort. The heart of the home lies in the splendid kitchen, complete with a central island and breakfast bar, seamlessly connecting to the cozy cafe and elegant dining room, ideal for hosting gatherings and creating lasting memories with loved ones. Built in 2023, this home exudes modern sophistication and convenience, with every detail meticulously crafted to meet the demands of contemporary living. A three-car garage offers ample space for vehicles, storage, or even a workshop, catering to the diverse needs of today's families.
This home eagerly awaits new owners who will embrace and appreciate its myriad charms, from the tranquil pond views to the luxurious amenities within. Experience the epitome of comfortable, stylish living in this inviting abode."
Location
State FL
County Volusia
Community Not On The List
Direction I-95 to Old Dixie Hwy. Turn east, then turn north on Old Kings Rd. Left on Acoma. Rt. on Raglan. Left on Clifden.
Interior
Interior Features Breakfast Nook,Ceiling Fan(s),Split Bedrooms
Heating Central,Electric
Cooling Central Air
Exterior
Parking Features Additional Parking,Attached
Garage Spaces 3.0
Utilities Available Cable Available,Electricity Connected,Sewer Connected,Water Available
Roof Type Shingle
Accessibility Common Area
Porch Porch,Rear Porch,Screened
Total Parking Spaces 3
Garage Yes
Building
Water Public
Architectural Style Ranch
Structure Type Block,Cement Siding,Concrete
New Construction No
Others
Senior Community No
Tax ID 3102-10-00-0660
Acceptable Financing Conventional,FHA,VA Loan
Listing Terms Conventional,FHA,VA Loan